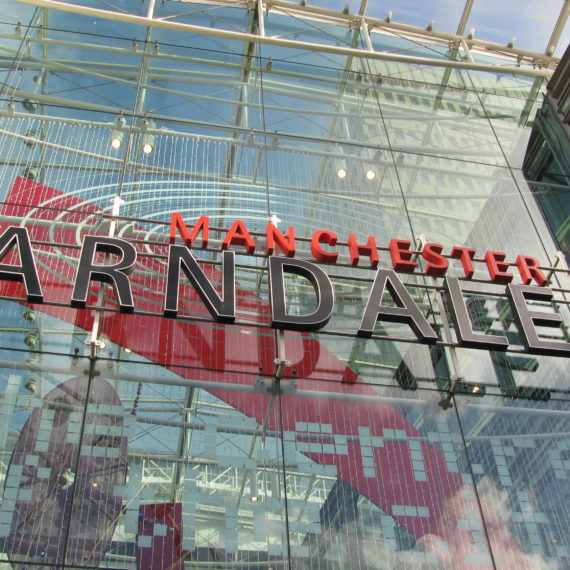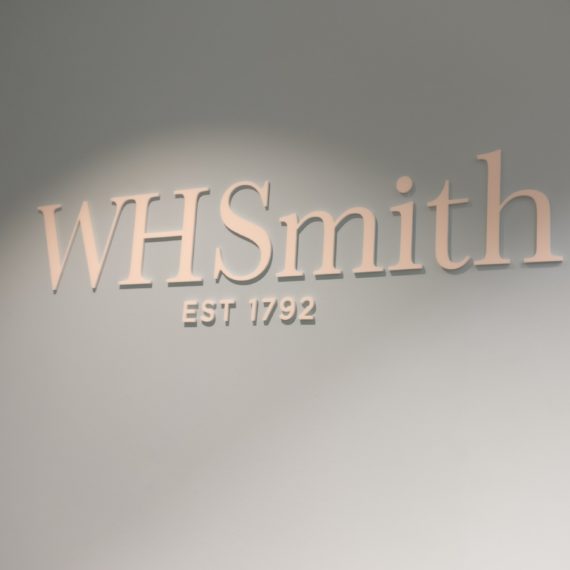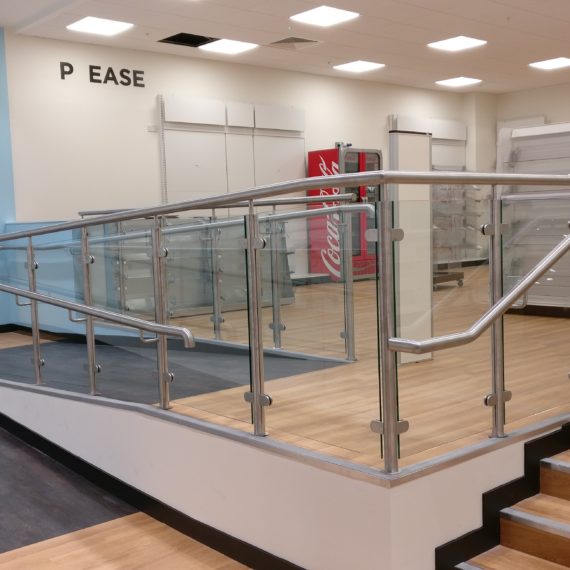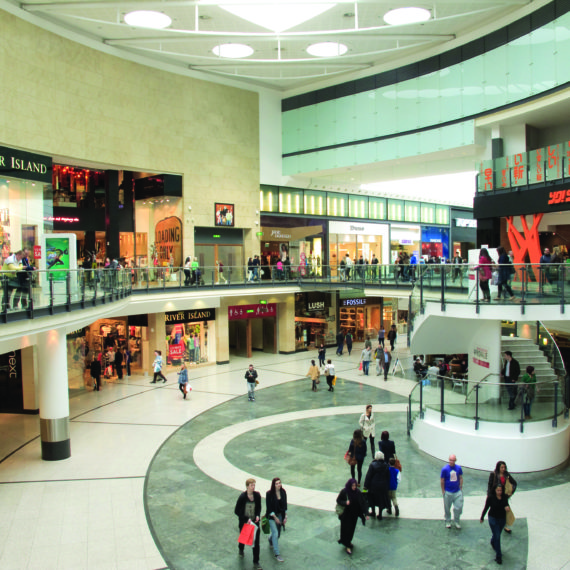Manchester Arndale Centre
Our role was to act as Architects and Retail Project Managers for W H Smith on the fit out of a retail unit across two floors in Manchester City Centre.
As part of the alterations to the unit we were able to incorporate a new internal ramp aside an amended entrance to create minimum sales footage impact against minimal fixture space gain to greatly improve horizontal movement into the store.
This allowed greater design opportunities with regard to branding and window treatments, promoting a vibrant and enticing entrance feature.
Project Details
Gross Floor Area: 10,516 sq ft
Programme Duration: 8 weeks
Project Value: £675,000.00




